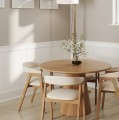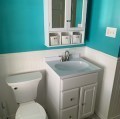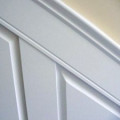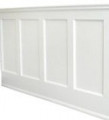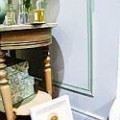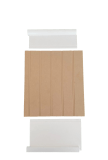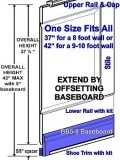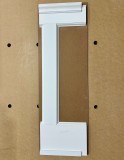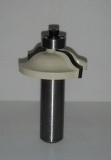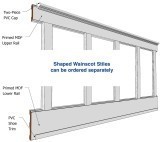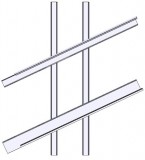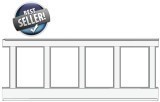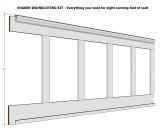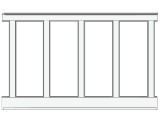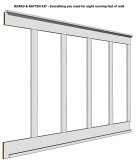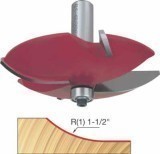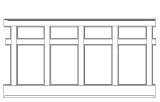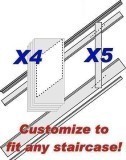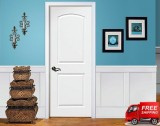- Non-Structural Column Wraps
- Structural Fiberglass Columns
- Cellular PVC
- Decorative Millwork
- T&G | Shiplap Planks
- Premier Shutters
- Outdoor Living
- Ceiling Beams
- Flexible Mouldings
- Interior Ceilings & Walls
- Wainscoting
- Clearance Items
Wainscoting
The Ultimate Destination for Wainscoting – Redefining Tradition!
Wainscoting, once a functional necessity in the era of non-scrubbable paint and handcrafted wallpapers, has evolved into a decorative powerhouse. Its primary function of safeguarding vulnerable wall sections remains, but it now excels in elevating ordinary spaces into elegant rooms, adding character and charm. However, the perceived cost has deterred many from embracing this transformation until now.
Enter Elite Trimworks, where modern production techniques and precision-made MDF panels have made wainscoting installation accessible and affordable. We've revolutionized wainscoting, making it simpler and more cost-effective for you.
We offer samples upon request to provide a sneak peek of what's in store. Whether you're drawn to the classic Beadboard or our extensive Beadboard Kits, Tongue and Groove Planks, or Sheets Collection, we've got you covered. Explore our Appliqués systems for picture frame or shadow box options too.
Wainscoting Kits Without Panels – For Easy Installation
The standout feature of our wainscoting systems? No panels are needed. We offer both Reassessed and Shaker styles. Regardless of your design preference, your walls must be in good condition.
If you're considering wainscoting for your home remodel, consider planning for your staircases. Our systems allow stiles to be cut on-site, accommodating various staircase angles. Plus, we offer flexible components, rails, and flexible panel mouldings to effortlessly cover curved staircases.
Applied Moldings are user-friendly and don't require a professional carpenter for installation. Whether you opt for a traditional or larger boxed design, this system seamlessly integrates with your existing baseboards, ensuring a cohesive home design.
Our exclusive Recessed Panel System, considered the best value online, is easy to assemble and pre-routed for straightforward installation. It fits any interior design and installs over the existing wallboard, using the wall as the panel. This kit has been a customer favourite since 2003.
For a contemporary twist, explore the Shaker Panel System. With pre-cut rails and stiles and no routing required, this system offers customizability for any project wall.
Wainscoting With either Raised or Flat Panels
Panels are cut to size for Easy Installation
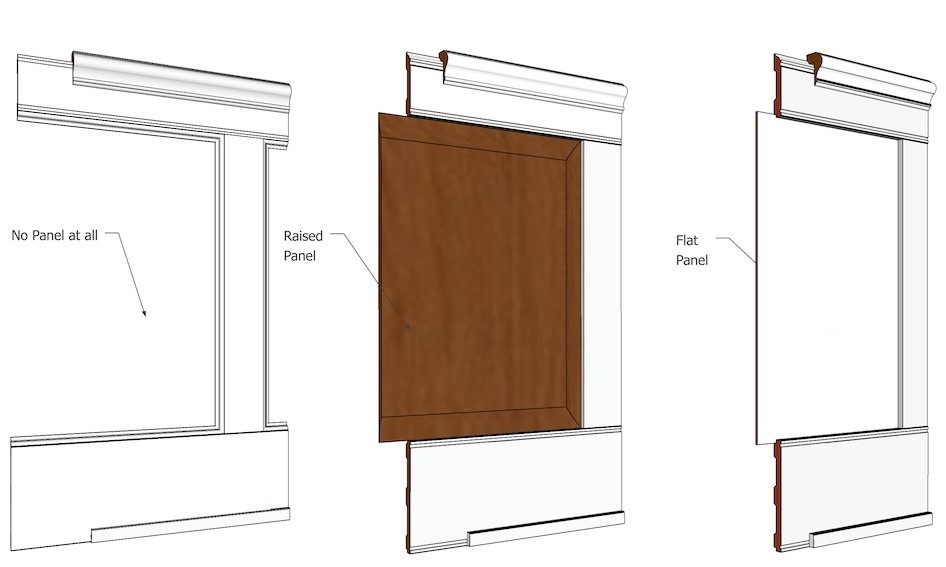
All our Wainscot and Beadboard kits are shipped in unique eight-foot packaging, allowing us to offer fantastic shipping deals. Save time and money with our various wainscoting kits, accompanied by step-by-step videos and how-to guides. Get in touch with our experts today to discuss your preferences and project specifications. We're here to help you choose the perfect wainscot system for your needs. Elevate your space with Elite Trimworks!
Sort by:
Price Low - High







 Wainscoting FAQ
Wainscoting FAQ Help Choosing Wainscoting
Help Choosing Wainscoting Wainscoting How-To
Wainscoting How-To Matching Columns
Matching Columns