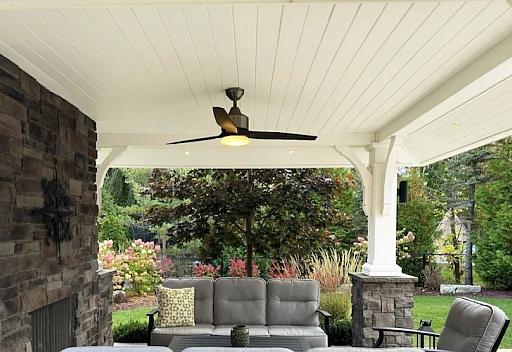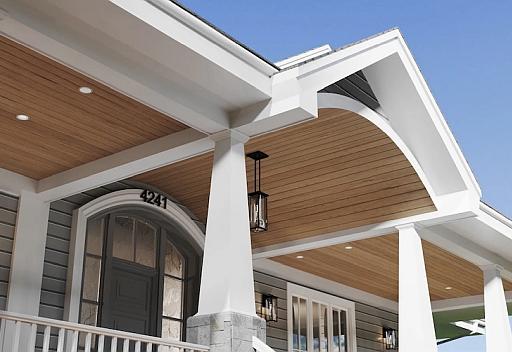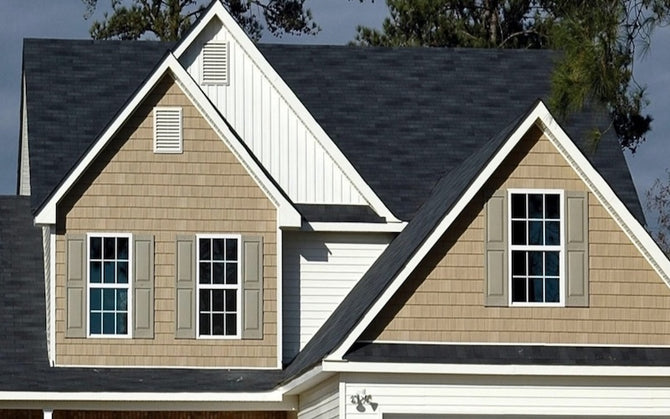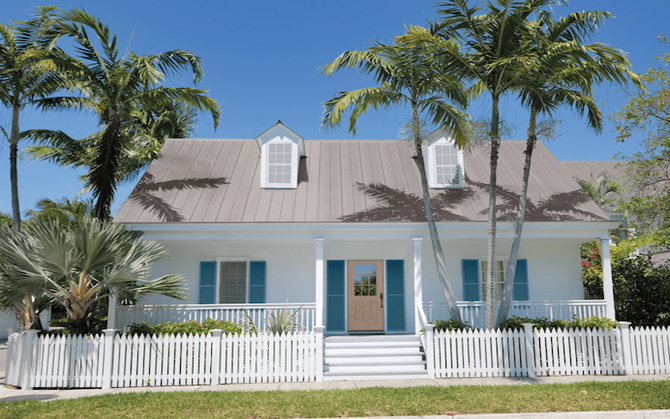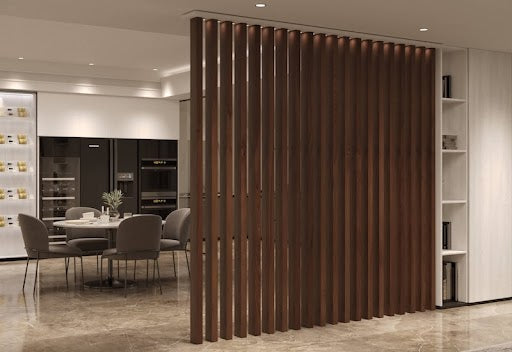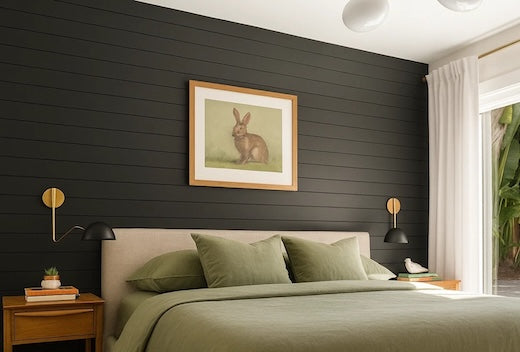
download files for printing
 INSTRUCTIONS |
 PART LIST |
|
Problem: Ordinary drywall, while commonly used in today's homes, lacks the texture and rich look of paneling used in the past. |
 click to enlarge parts list |
Step 1: Your room probably has baseboard moulding installed. If so remove it first. Install the 8 1/2" bottom rail just like you would any baseboard. The 1 5/8" shoe mould (used to cover imperfections or gaps in the floor) can be the next or the last step depending on what the future flooring plans are.

Step 2: Calculate the distance that you would like between the stiles. To start with, you will need one stile for every inside and outside corner. We Recommend 18? to 24" between stiles. Note the locations of your electrical outlets and phone jacks. Keep in mind that the panels don't have to necessarily be the same size. Mark the stile positions with a pencil.
The beauty of this product is that you will end up with symmetrical panels no matter what the wall length is. If you are short stiles, you can order them individually online.
Tip: When determining your stile locations, you may want to take the location of your electrical outlets into consideration. Decide whether it is easier to cut around the stiles, move the outlet or change the layout and distance between Stiles.
Tip: A few pointers in making corners
Depending on whether or not you have a table saw that will cut at a 45-degree angle, the mitered joint will give you the best results. If you don't have a saw available, a butt joint will still give you reasonable results. There are basically two types of corners, 3a - outside corner and 3b - inside corner. In either case, we recommend that you glue the joints in place with a quality construction adhesive.

The two images below show a cross-section of both methods. The big advantage of the miter joint is that it allows a greater surface area for the glue. Secondly, although it may be harder to cut, it is much easier to sand down and hide the seam completely.

The butt joint method will work just as well but allow a little more time to sand down the seam. If you still see a slight seam, don't feel bad, walls are rarely square. A little spackling or caulking is all it takes to fill these slightly larger seams.
Step 3: Make and install all inside and outside corners. Use a table saw to cut the stiles lengthwise to fit each corner. Use 45-degree cuts for corners and 90-degree cuts where the moldings will butt up against a window or door trim.
Tip: Use a quality construction adhesive on all the joints and wherever the stiles meet the Top or Bottom rail.
Step 4: Now you are ready to install the top rail. Start by pinning or nailing at one end and work your way to the other corner.
Tip: If there is any play between the wall and the stiles, add a pain-table latex caulking in behind to fill in the gaps. Not only will this fill in the gap but the caulking will also act as an adhesive to help hold the wainscoting in place securely
Step 5: Fasten the Top Rail to the wall (d) on top of the installed Stiles (b).

Step 6: Fill in the nail or pinholes with Spackling (Plaster of Paris). There should be a tight enough fit between the Stiles and the Top and Bottom Rail that it shouldn't need finishing. Use a Paint-able Latex Caulking (DAP) wherever the wainscoting touches the wall to seal the seam between the two.
Step 7: Apply your primer coat. Elite Wall Panel Wainscoting comes pre-primed but the wall and the sanded parts of the wainscoting need a coat of primer before applying the paint type and color of your choice.
Tip: Before painting, fill in any damaged areas.
Step 8: Apply your final coat of paint. We recommend semi-gloss or melamine paint for easy cleaning. Wallpaper can also be used in the interior of the panels.
Thanks again for ordering Elite Paneling WainscotingTips on How to Trim Around Windows and Doors1. The Simple Way: (for many people looks better) this method is great when casings are thicker than 1/2". If not, simply bevel back the wainscoting parts to equal the thickness of your existing trim. You may even consider replacing your door and window trim prior to installation. |

