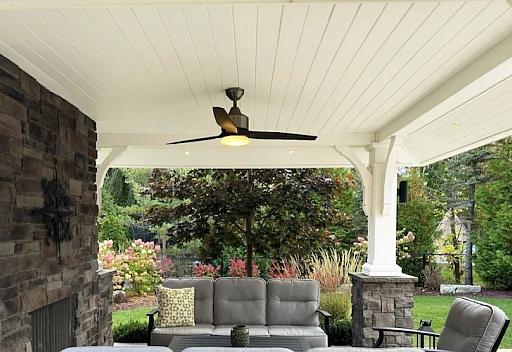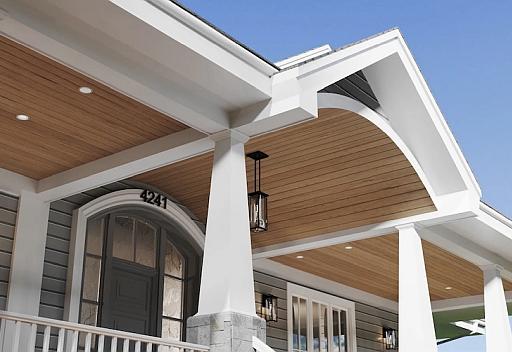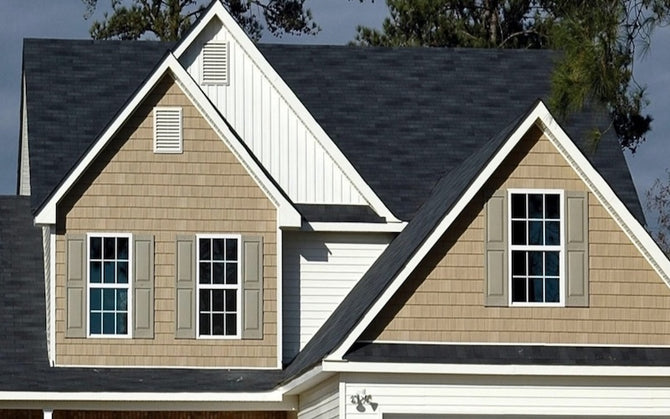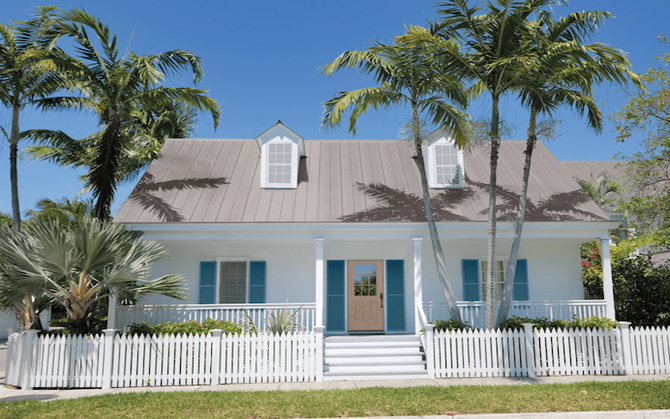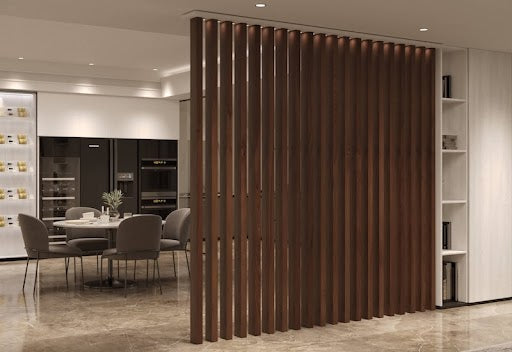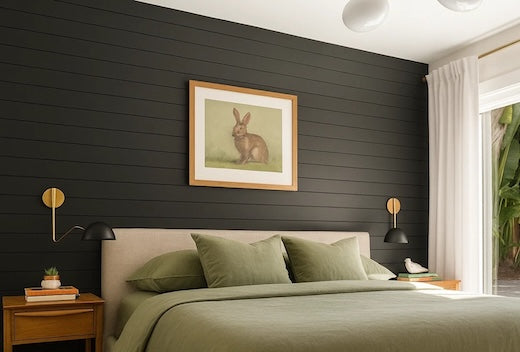Installing Beadboard on Stairs
Want to print a copy? Find a PDF here
Installing Elite Bayside Beadboard up a set of stairs and getting that professionally finished look is made easier when you follow these tips.

- Use an angle finder (shown below right) to measure the angle of the stairs, to do this, place one arm of the angle finder against the vertical rise of the stinger (c) and the other arm onto the diagonal side (the side going up) of the stringer. Use this angle (Variable Angle) to cut the tops and bottoms of your Diagonal Beadboard planks (a).

- The Lower Rail is 8” high however it is not recommended that you install a full-height Lower Rail diagonally up the stairs. The reason for this is that it would be too big and it will protrude too much into the Beadboard planks, making the Beadboard on the stairs look too short or low. The Lower Rail needs to be ripped down; in this example (f) it is cut to 4” in height (the height is really up to you). The Lower Rail should butt up flush with the vertical face of the Stringer. Measure back 4” (this measurement will depend on the height of your Bottom rail) horizontally from the stringer on the Lower Rail and make a 45° cut, the cut will end approximately halfway down on the Lower Rail. The “Variable Angle” will all depend on the angle of your stairs (all stairs are different). In this example, our Variable Angle was 120° because the diagonal angle (measured with the Angle Finder) of the stair is 120°.

- Note the position of the Transition Plank (e) and both the top and bottom transitions in the different pictures included in this instructional. The Bottom Transition (b) is placed next to the Transition Plank (e) whereas the Top Transition (b) is placed above the Transition Plank (e). This is done in order to accommodate the stringer without interfering with, or protruding into the Beadboard.
- The next part to consider is the small transition (b) on the Top Rail between the horizontal installation and the diagonal stair Installation. Follow the same guidelines set for the Lower Transition described in Step 2. The difference here is that the Top Rail is installed at full height and should not be cut down in height. Remember that the variable angle will remain the same for both the top and the bottom of the installation.

- Use Spackling (plaster compound) on any seams, corners, and nail head holes you may have, let the spackling fully dry and sand it down using fine-grit sandpaper. Dap (paint-able latex caulking) should be used to hide any seams that may appear between the Beadboard and the wall. The Dap will fill the seams between the Beadboard and the wall and it will allow the Beadboard to move with the wall as the home expands and contracts, depending on weather and the time of year.

- After sanding and caulking it’s time to apply a finish coat of paint, any type of paint can be used however we recommend using Semi-Gloss. Beadboard is applied to the bottom of the wall and tends to get scuffed and dirtier than the rest of the wall; therefore you need a paint that is easy to clean.
Want to print a copy? Find a PDF here

