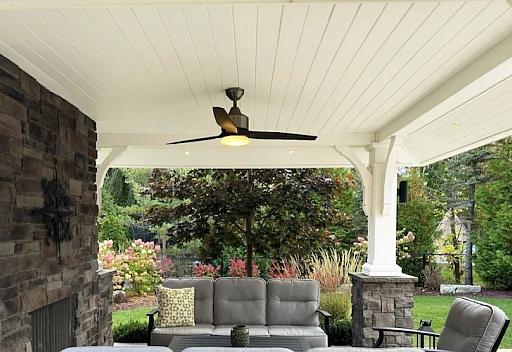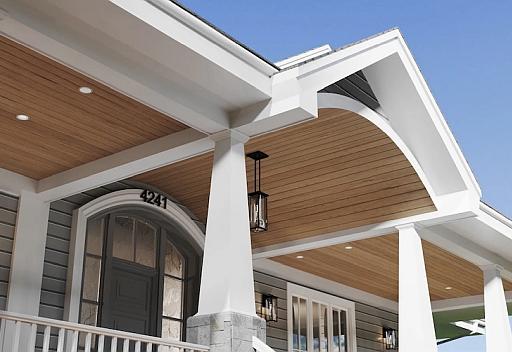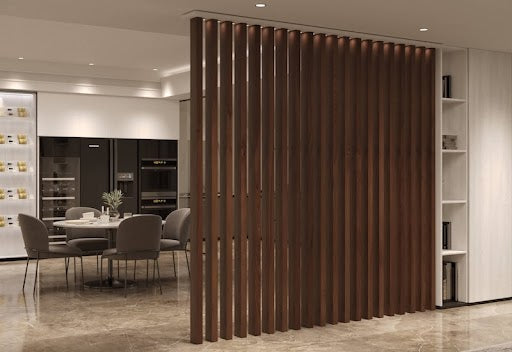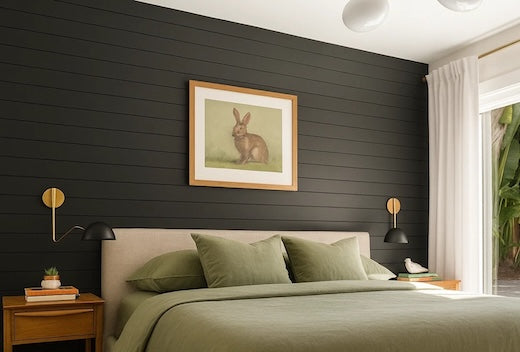In this section of the instructions, we will discuss the planning that must take place before the wainscoting installation begins. This is the most important part of the installation; it will save you time and materials in the long run. Using this example you will learn how to calculate the size and shape of the different Appliques Panels while maintaining symmetry throughout the room. We will go through the different calculations, using an imaginary room with a variety of different situations that you may encounter in your installation.

Fig 1 the room has two windows C and H. The measurements used here are to the outside of the Window and Door Casings.
Determining the standard height of the Appliques Panels
As discussed previously in Design Basics of Appliques Wainscoting a few things have to be decided before we start the calculations.
The height of the ceiling in Fig. 1 is 8 feet or 96"
Our Finished height from the floor to the top of the Chair Rail should be 36".
We are using a 3" Chair Rail.
The Base Board installed in the room is 5" in height.
Our Margin should be 3". Margins are the spaces above, below and to the sides of each Applique.
The Intervals or the number of Appliques per wall will vary according to the different dimensions of the walls in the room.
Using the above information we can now determine the standard height of the Appliques we will be installing under the Chair Rail with the exception of the Windows.
Input your own numbers here to get the standard height for your room.
Width of Chair Rail 3"
Width of Upper Horizontal Margin 3"
Width of Lower Horizontal Margin. 3"
Height of Base Board. 5"
The overall finished height of Chair rail minus Sum of Vertical Dimensions (36" 14) ....22"
Therefore each of our Appliqu"s is going to be 22 inches in Height.
Determining Applique Widths
With the first step out of the way we will start with our first wall; Wall A. We have to determine the Width of the Appliques on Wall A.
1. Length of Wall: 115 "
2. Width of Vertical Margins: 3"
3. Number of Intervals desired (Appliques): 4
4. Number of Vertical Margins: 5
5. Step 4 multiplied by Step 2: 15"
6. Step 1 minus Step 5: 100 "
7. Step 6 divided by Step 3: 25 3/16"
Therefore each Applique on wall A is going to be 25 3/16th wide.
Wall B
1. Length of Wall: 35"
2. Width of Vertical Margins: 3"
3. Number of Intervals desired (Appliques): 1
4. Number of Vertical Margins: 2
5. Step 4 multiplied by Step 2: 6
6. Step 1 minus Step 5: 29 "
7. Step 6 divided by Step 3: 29"
Therefore each Applique on wall B is going to be 29" wide.
Wall C
Wall C is a little different in that it has a window, in this case, you must figure out how high to make the Applique that will go under the window. The Chair Rail should be Butt jointed to the Window Casing, always maintaining the same installation height. A Butt joint is when you simply cut the Chair Rail straight and touch the cut end against the outside edge of the Window Casing.
The height from the floor to the bottom of the window sill in this situation is 24". We will not factor in the width of the Chair Rail in this calculation because it will not be run underneath the window however the 3" margins will still be maintained.
Using the calculation chart we used earlier Determining the standard height of the Appliques we know that the total will be.
Height from floor to bottom of the window The total height of margins and baseboard
Or
24" - 11" = 13"
Therefore the height of the appliques under the window will be 13".
Another thing to note is that the overall width of the window should always include the window casing.
1. Length of Wall: 53"
2. Width of Vertical Margins: 3"
3. Number of Intervals desired (Appliques): 2
4. Number of Vertical Margins: 3
5. Step 4 multiplied by Step 2: 9"
6. Step 1 minus Step 5: 44 "
7. Step 6 divided by Step 3: 22 3/8"
Therefore each Applique on wall C is going to be 22 3/8" wide.

Fig 2 This is a head-on view of walls B, C and D showing the dimensions we calculated and how they relate to the walls in our fictional room.
Here are the sizes of the appliques for the remaining walls. By inputting the dimensions of your own walls into the above formulas, you can easily figure out the Height and Width of the Appliques in your installation.
Wall D . 1 applique at 29
Wall E . 1 applique at 17
Wall F . 2 appliques at 19 3/8
Wall G .. 1 applique at 19
Wall H . 2 appliques at 22 3/8
Wall I .. 1 applique at 19
Wall J .. 4 appliques at 28 3/8
Wall K is too small to apply an applique to; the chair rail should still be installed though. The general rule is that when you have a space that is too small to do, you should just leave it empty.
Symmetry is important in an Applique installation and some people want all the appliques to be as close to each other in size as possible. This is not always possible unless the room is a perfect square. By playing around with different size Margins and the number of Intervals you can adjust the sizing to suit your needs. The above example is simply used to show you how to calculate sizes; you should always take Electrical outlets and other such things into account as they will play an important role in the layout of a room.








